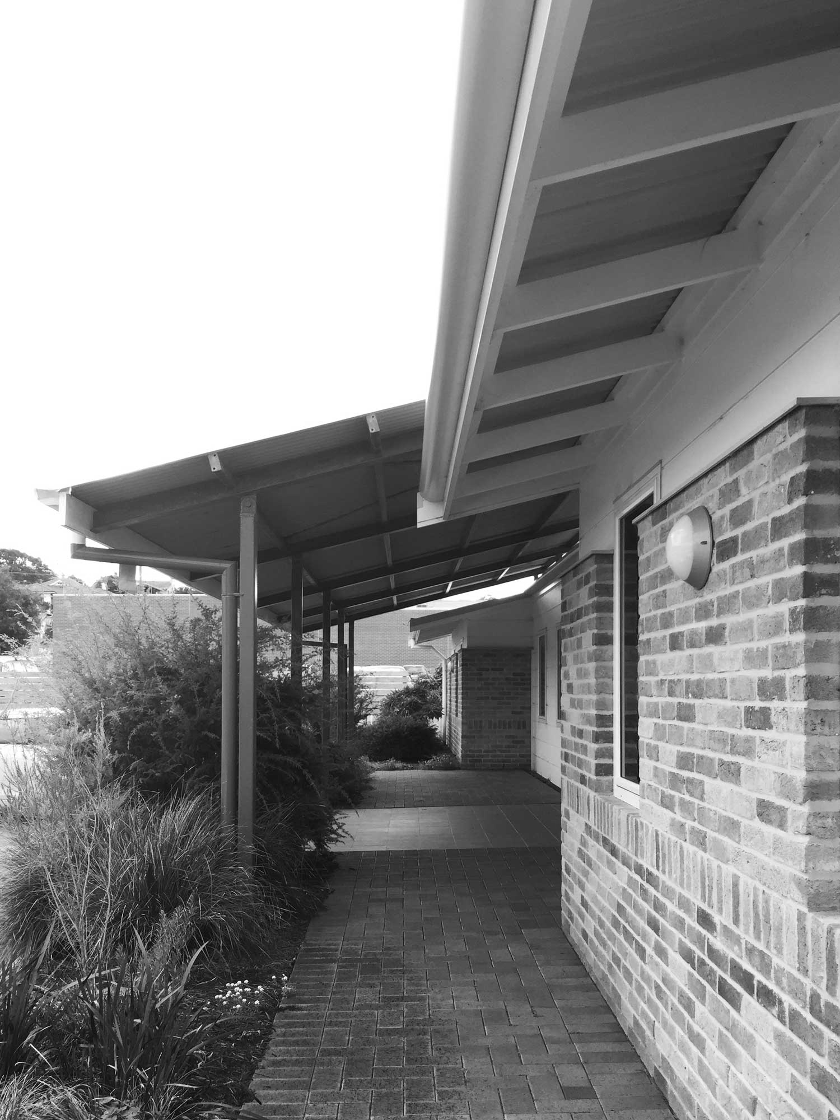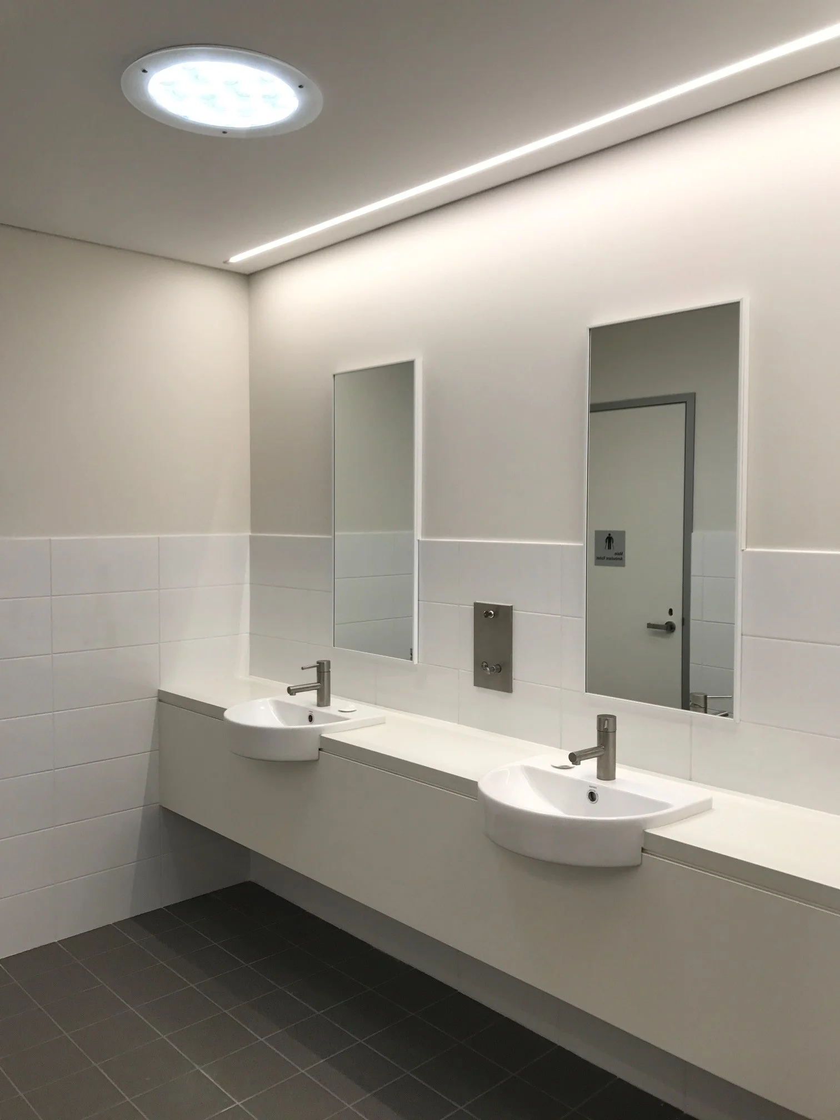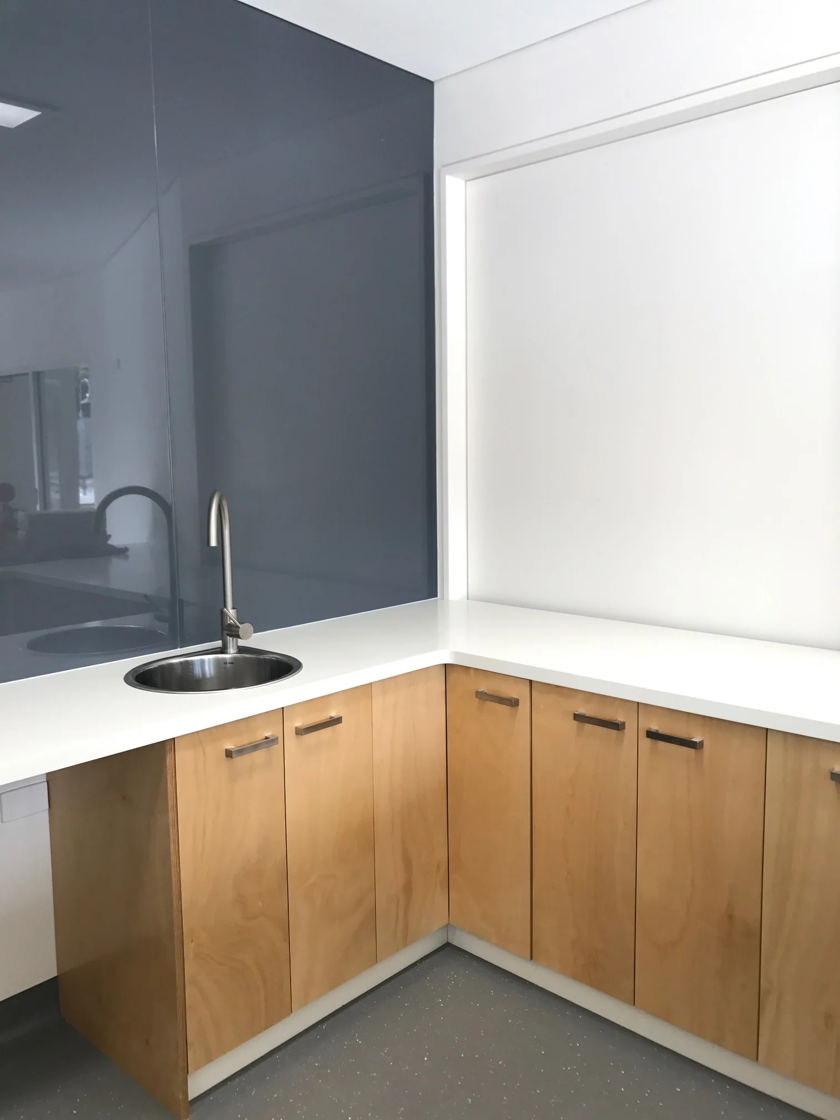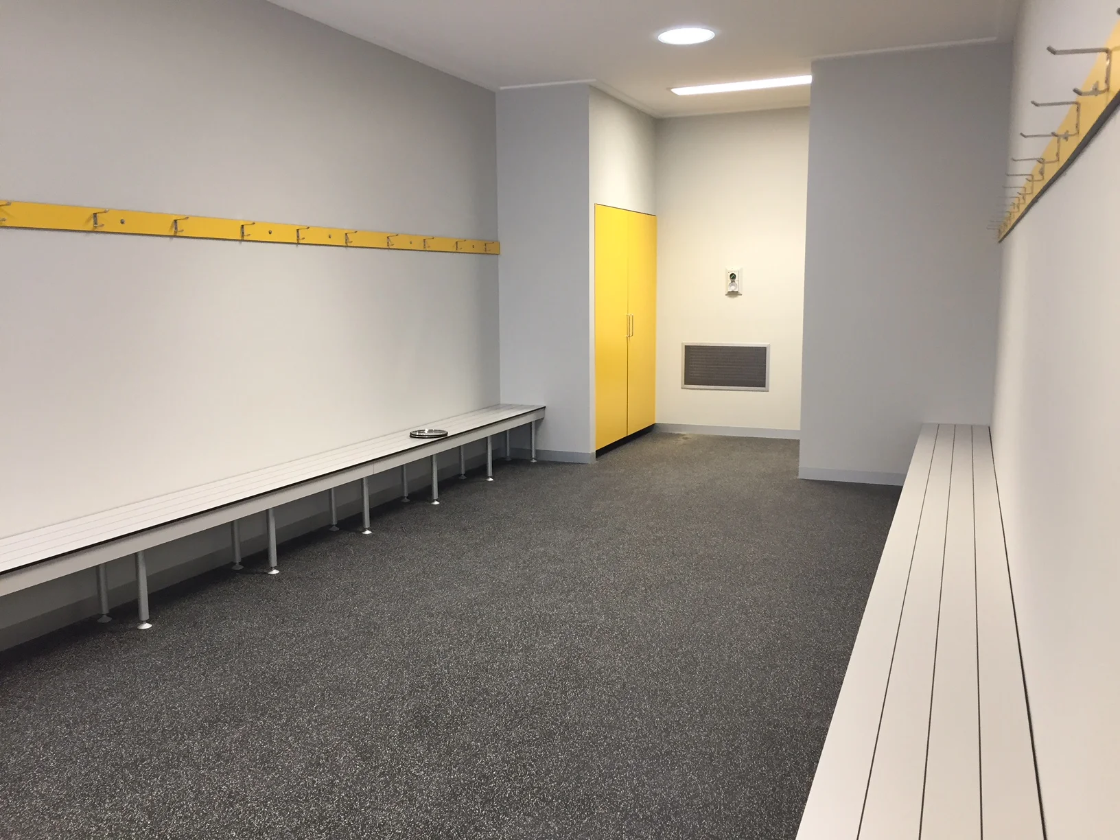
10
LOVEGROVE SPORTS PAVILION PINJARRA

12
WILDCHERRY DOG PARK

10
GELORUP BUSHFIRE BRIGADE

8
PITMAN WALSH MEMORIAL

5
COLLIE PRESTON PARLIMENTARY ELECTORATE OFFICE

7
MOUNT BARKER SWIMMING POOL

12
MICHAEL TICHBON FIELD STATION

7
CHEYNES COTTAGE STUDENT HOUSING

9
JUNIPER MULTIFUNCTION CENTRE

7
TAMBELLUP SPORTS COMPLEX

7
PINGRUP SPORTS

7
KOJONUP DAY CARE CENTRE

4
HOPETOUN COMMUNITY CENTRE

3
CRANBROOK RECREATION FACILITY

3
ALBANY MARINA TICKET BOXES

4
PLANTAGENET SHIRE OFFICES

3
TJUNTJUNTJARA REMOTE COMMUNITY

3
WA MARITIME MUSEUM WELCOME WALLS

4
ALBANY WATERFRONT

3
ANGLICARE OFFICES
































































































































