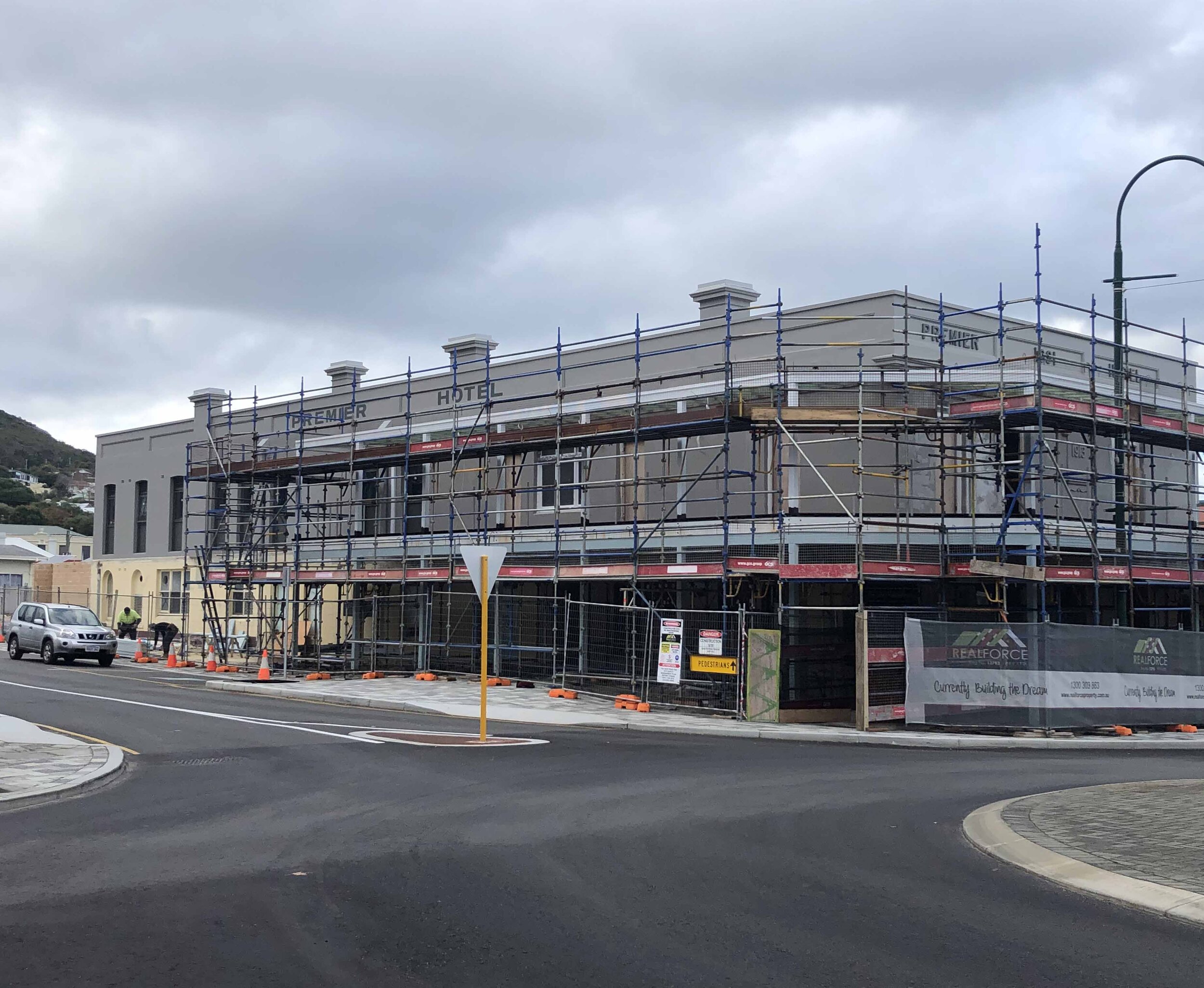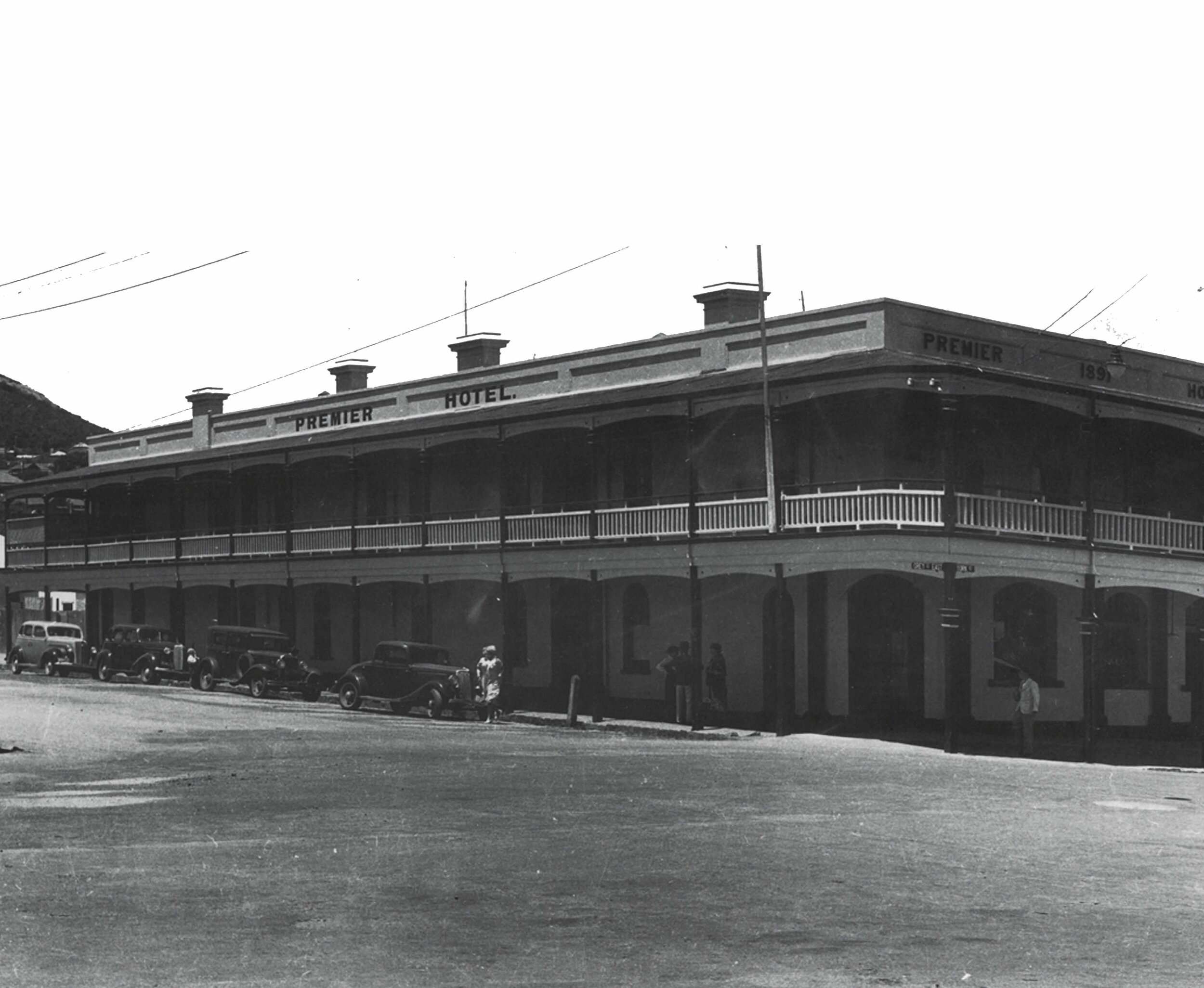DESIGNING AND BUILDING FOR BUSHFIRE AND CLIMATE RESILIENCE
A webinar featuring bushfire resilient design and the importance of this in the construction industry. Julie de Jong outlines some case study examples to highlight bushfire compliant design solutions.
BURNING ISSUES - DESIGN AND BUILDING FOR BUSHFIRE PROTECTION
A webinar recording from Renew's Canberra Members' Branch event on 28/10/20. Speakers: Julie de Jong (H+H Architects), Maria Kornakova (Fire Protection Association Australia).
FIRE AUSTRALIA CONFERENCE 2021 - SYDNEY
Listen to H+H Director Julie de Jong’s ABC interview regarding bushfire wise design.
HOW MUCH DOES IT REALLY COST TO BUILD HOMES THAT WILL SURVIVE BUSHFIRE?
A new WA study undertaken by Julie de Jong, Director of H+H Architects and Kathryn Kinnear, Director of Bio Diverse Solutions has sought to address the misinformation and confusion about the cost of building bushfire-resistant houses.
An interesting article published in FIRE Australia Issue 2, May 2020 confirming that building to AS3959 and BAL is good building practice; it prioritises resilience, durability, building performance and site-responsive design.
HELLO THE NEW PREMIER HOTEL !
H+H Architects are working with Realforce on the refurbishment of the new Prem Hotel. We are looking forward to seeing this fantastic building come back to life!
The Premier Hotel was originally built in 1891 on York Street in Albany. The building form evolved over a number of construction campaigns, culminating in the last major refurbishment undertaken in the 1930s which combined the Federation era building form with new Art Deco flourishes. The two-storey verandah that characterised the building in the first half of the century was removed in the 1960s, and the building has slowly lost it charm, almost completely after the infamous fire of 2016. The former glory of the Hotel is finally being reinstated in 2020 as part of a full refurbishment of the interior and exterior and include a new verandah, new bars and function rooms, a restaurant and dining room, as well as a Manager’s Quarters, drawing inspiration from the original features and colours of the past.



